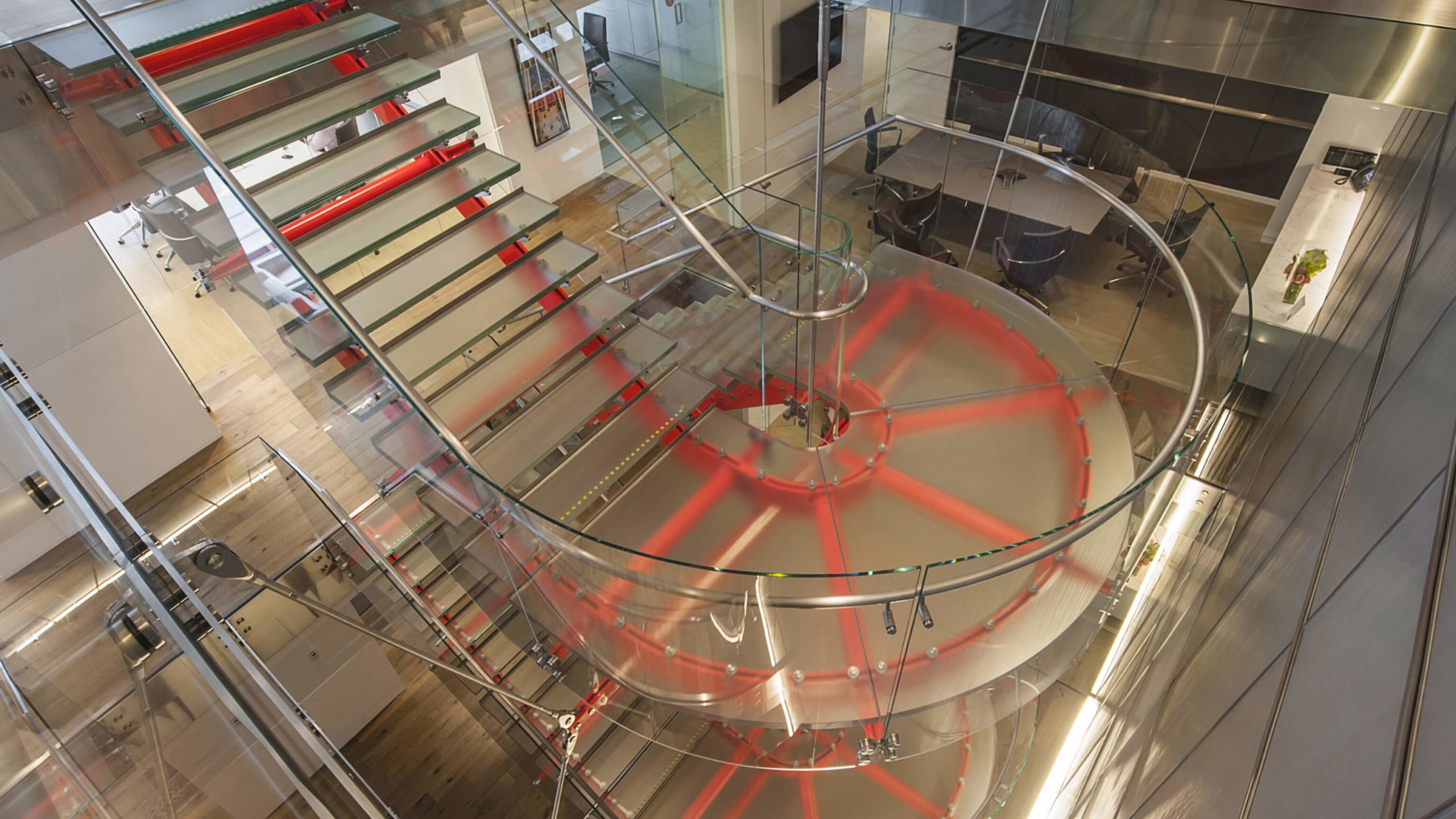Location: Bethesda, MD
Architectural Partners: Rogers Stirk Harbour Partners, Gensler
General Contractor: Davis Construction
Completed In: 2014
MOMUMENTAL STAIR, POINT SUPPORTED GLASS TREADS, CUSTOM POINT SUPPORTED CURVED GLASS RAILINGS, HIGH GLOSS FINISHED PAINT, STAINLESS STEEL SLAB EDGE COVERS
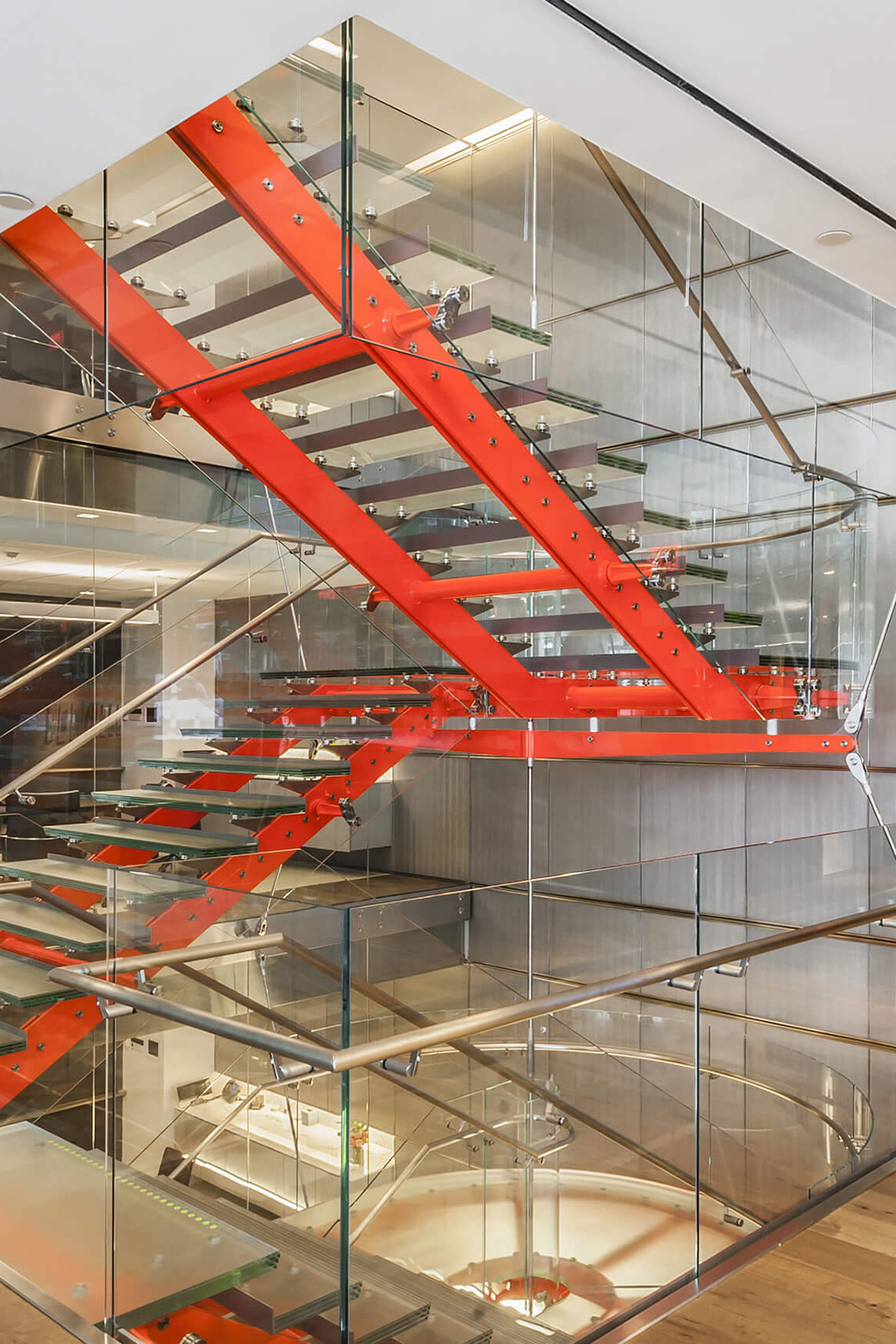
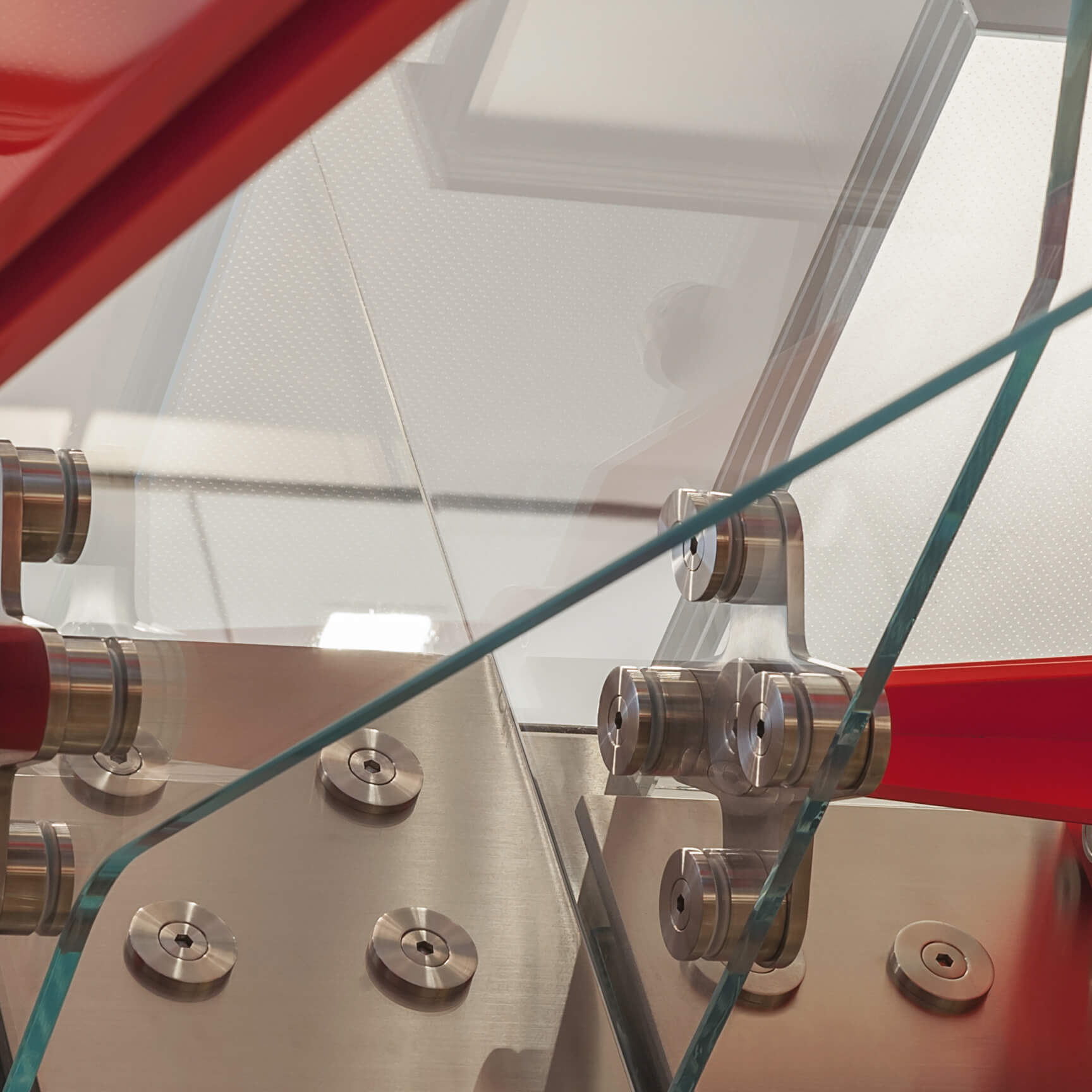
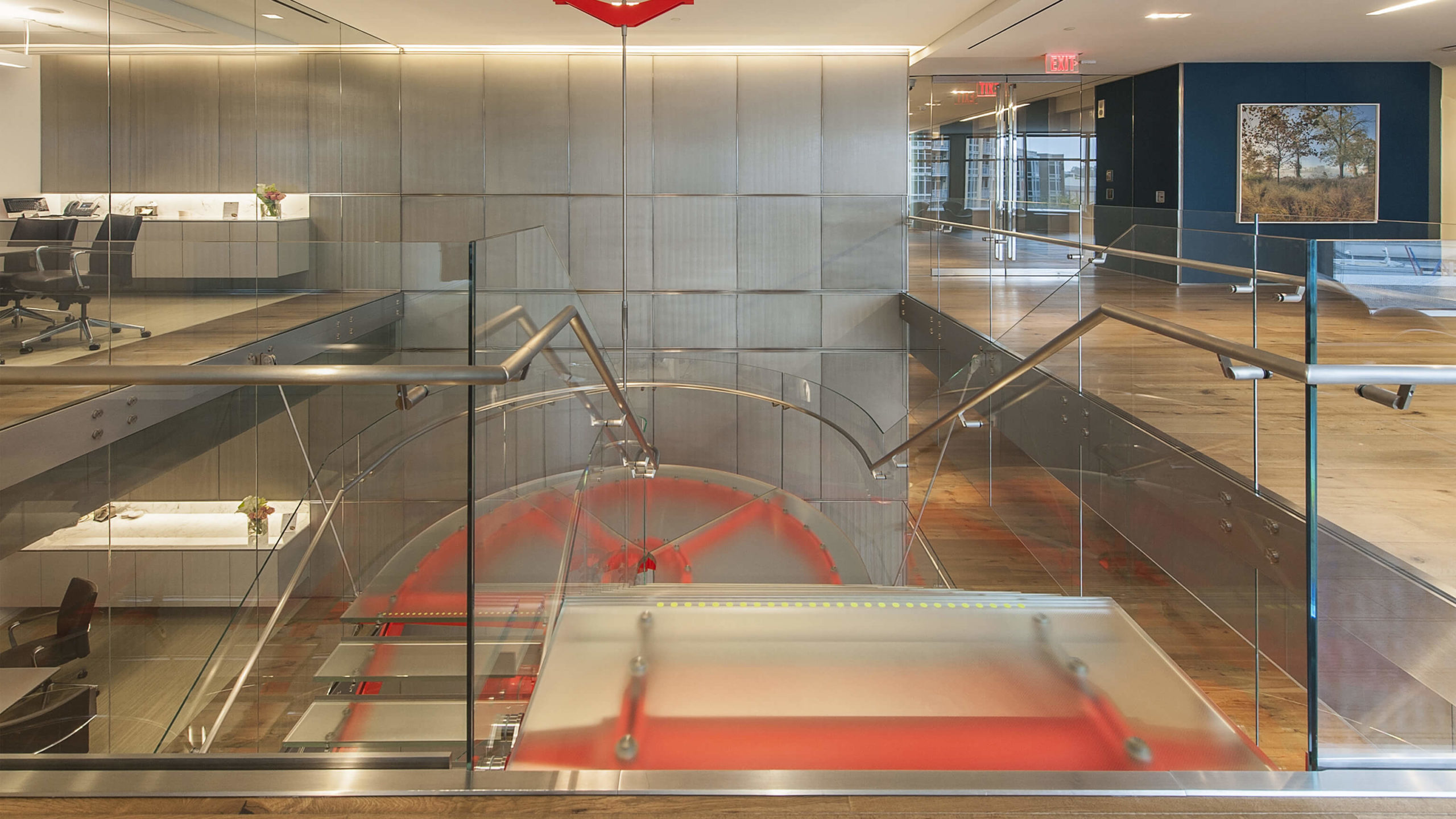
The striking design utilizes a combination of glass, stainless steel, and a high gloss paint finish, creating a central sculptural element which allows the free flow of light and easy access between the office areas.
Synergi team member
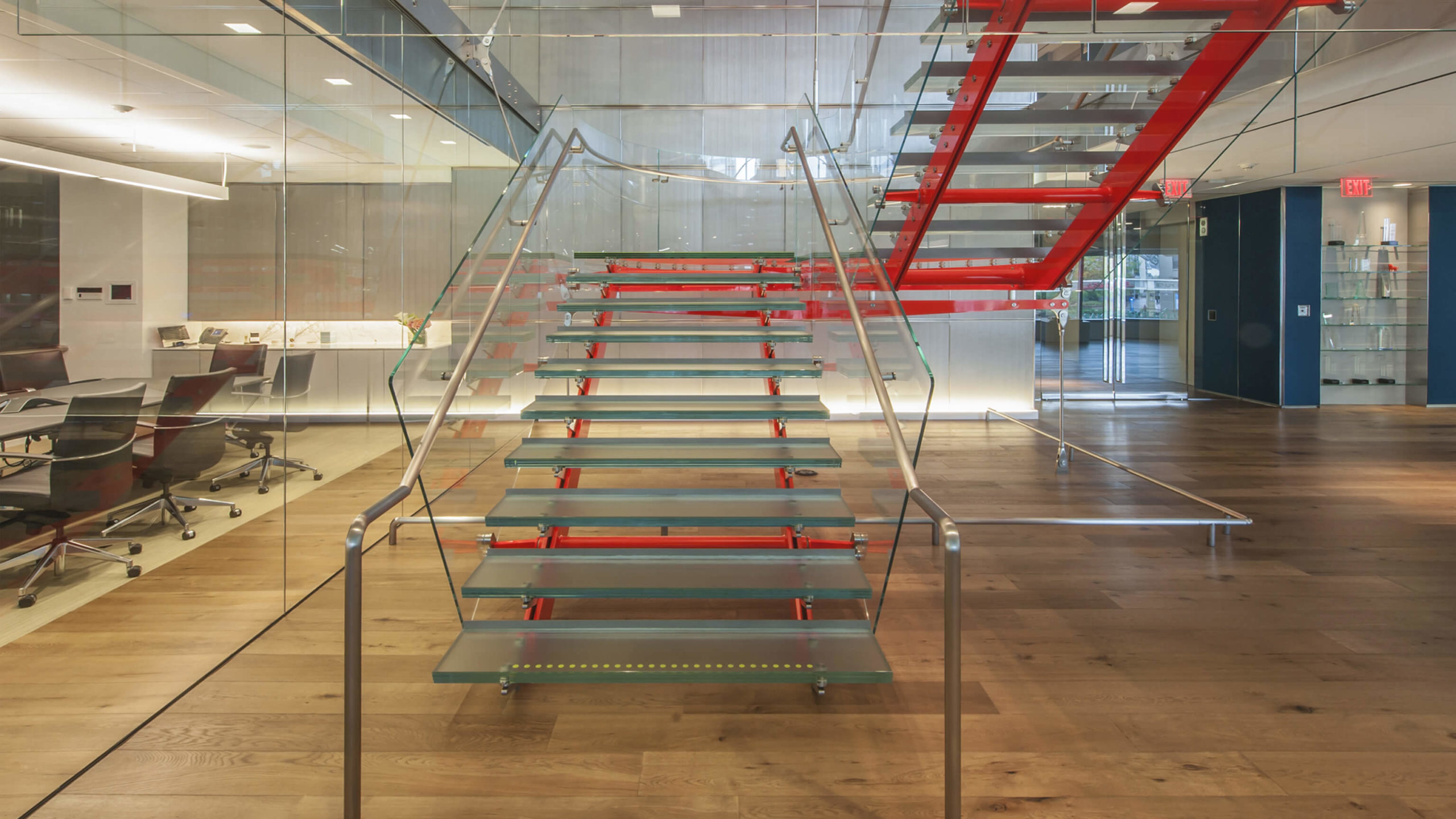
Commissioned for a prestigious private equity company headquarters in Bethesda MD, Synergi worked with world-renowned architect Dennis Austin of Rogers Stirk Harbour + Partners to successfully design, manufacture and install an incredibly eye-catching, yet fully functional, floating modular feature stair to connect three floors of an existing office building.
In addition to the creative design, engineering expertise and specialist manufacturing capability required, a key challenge of this project was the requirement to install the staircase in a fully occupied space. This had to be factored into the whole design process and required minimum disruption to the tenants and, of course, strict adherence to health and safety regulations and the project timeline. The result is well worth it, winning a prestigious WBC STAR Award.
