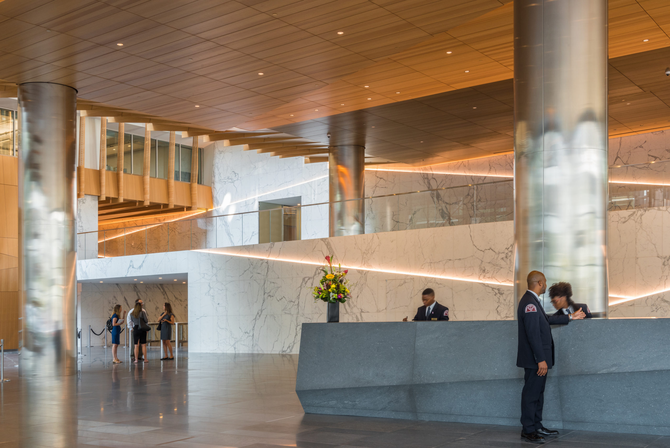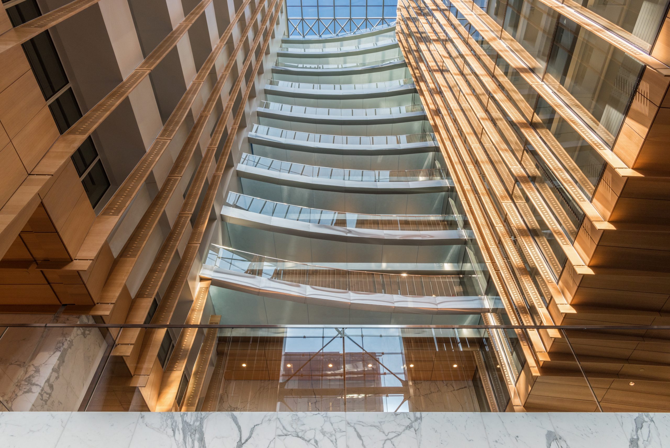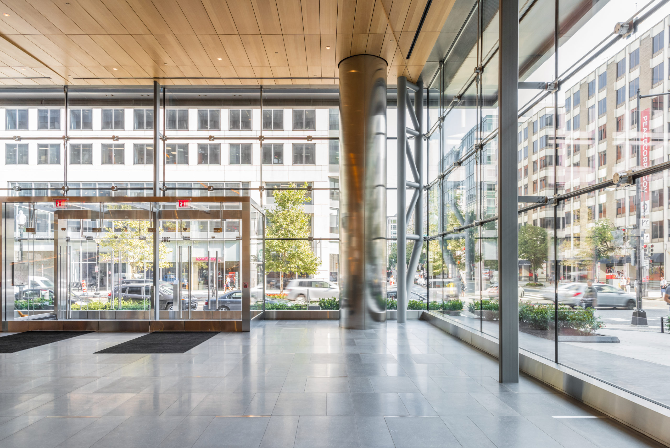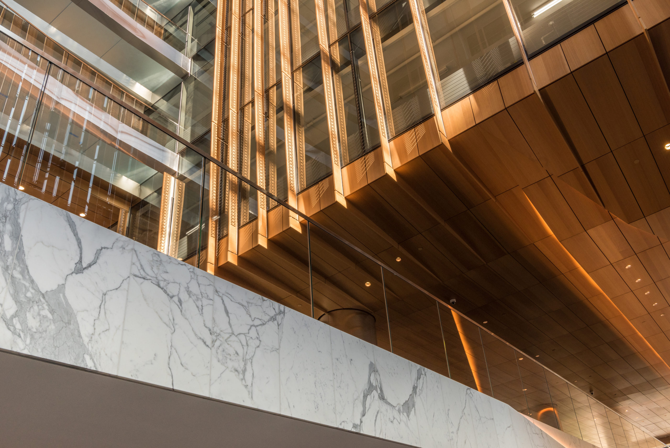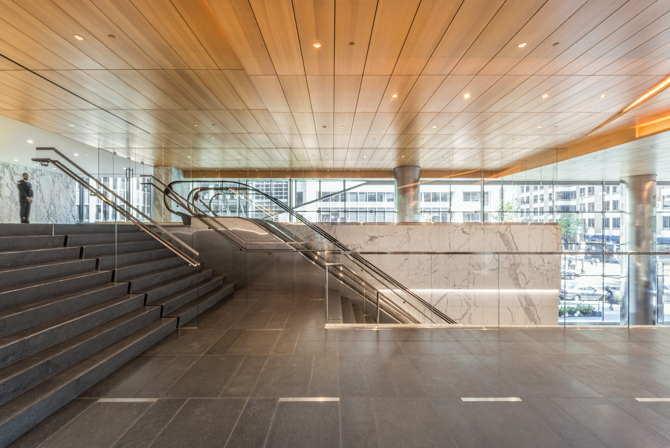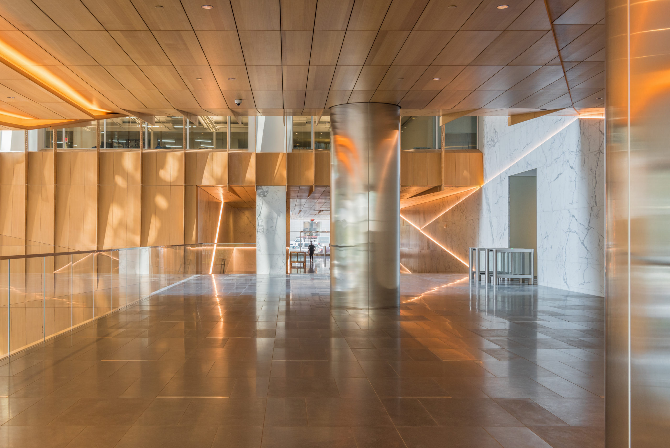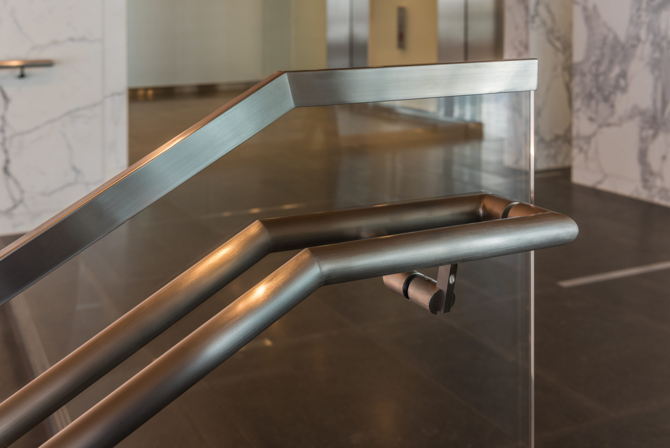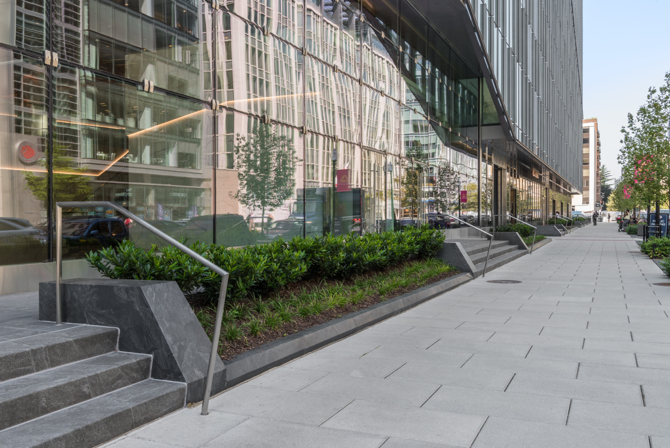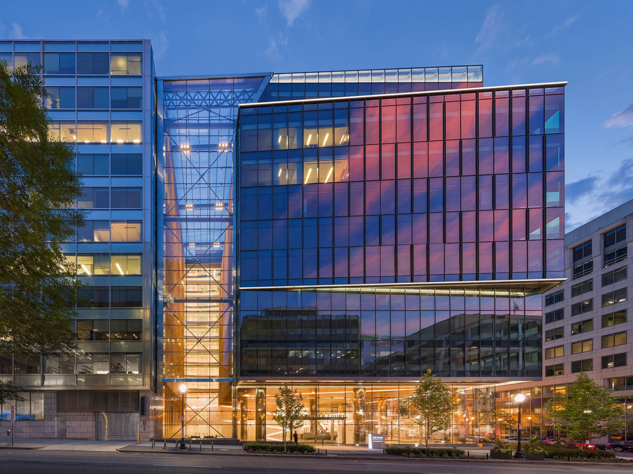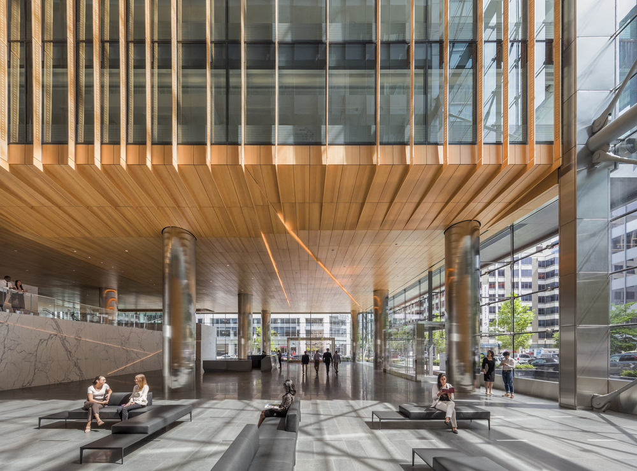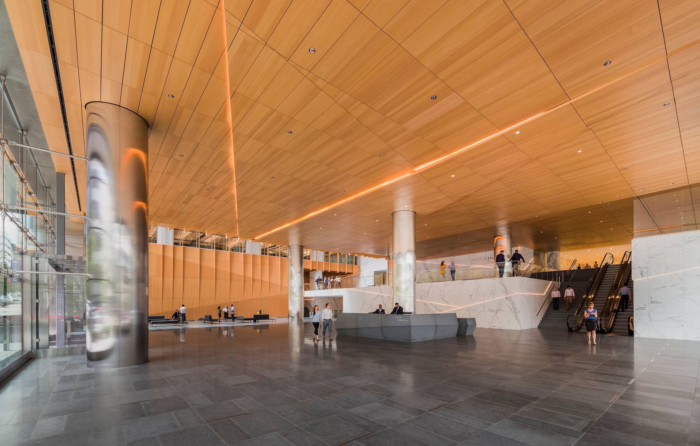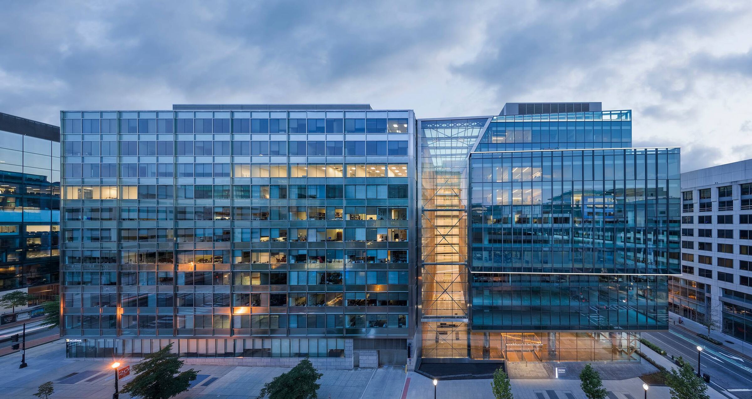Project Specs
Location: Washington, DC
Architectural Partners: Pelli Clarke Pelli and FOX Architects
General Contractor: James G. Davis Construction
Completed in: 2018
Scope of Work
Glass railing throughout, including the lobby, mezzanine, and 12-story atrium of the law firm
Overview
Located at the corner of 20th and L St. in Washington, DC, Alexander Court combines two preexisting office buildings into a single 1,000,000 sq ft trophy class legal office building. The building's amenities include a two-story lobby, a fitness center, and a show-stopping twelve-story atrium staircase, adorned with Synergi's glass railing. Alexander Court is the recipient of several design and construction awards, including the 2018 NAIOP Award of Excellence for Best Office Building over 150,000 sq ft.
