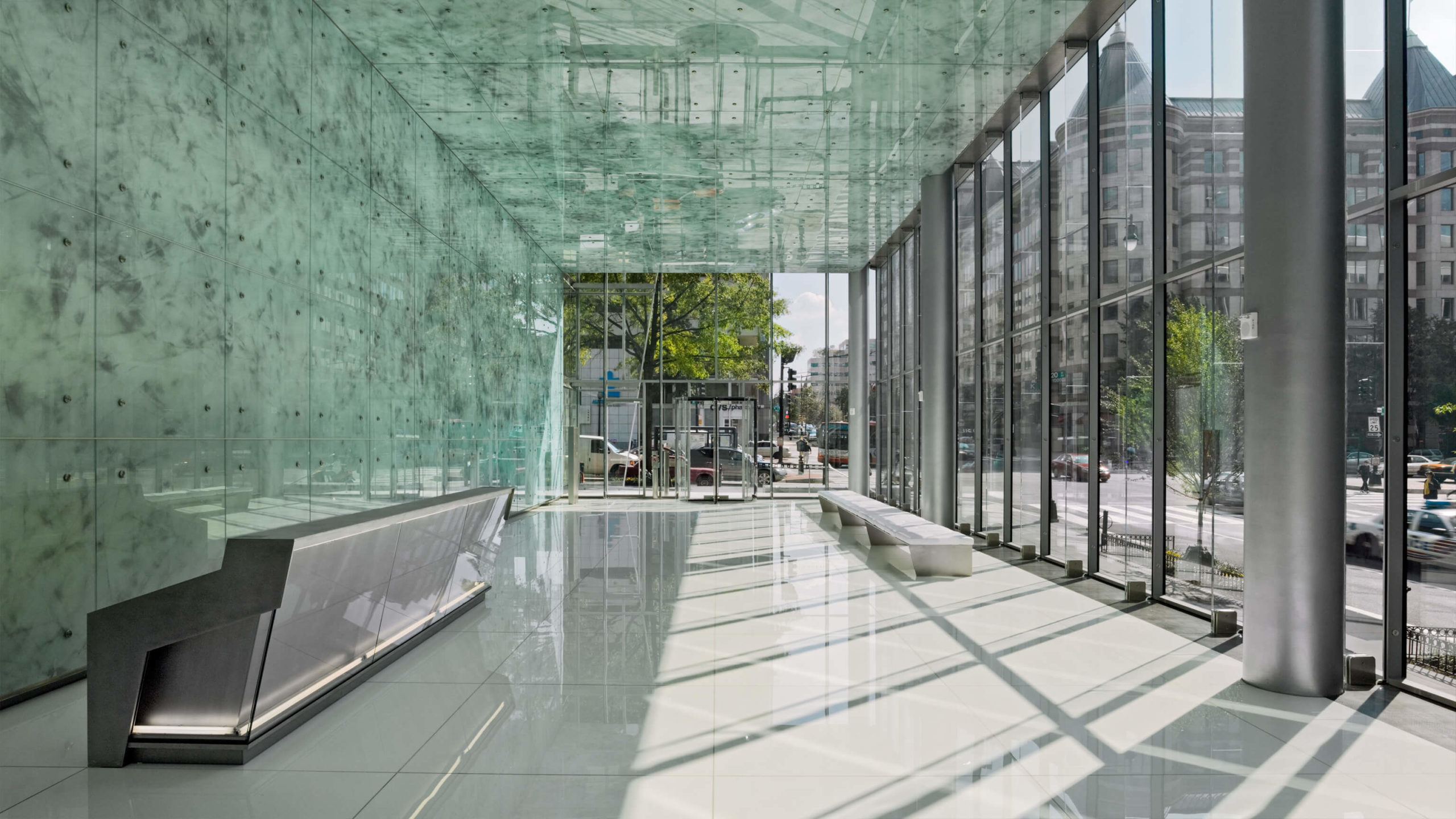Location: Washington, D.C.
Architectural Partners: Murphy Jahn, WDG
General Contractor: Davis Construction
Completed In: 2010
Project includes nearly 200 operable glass panels
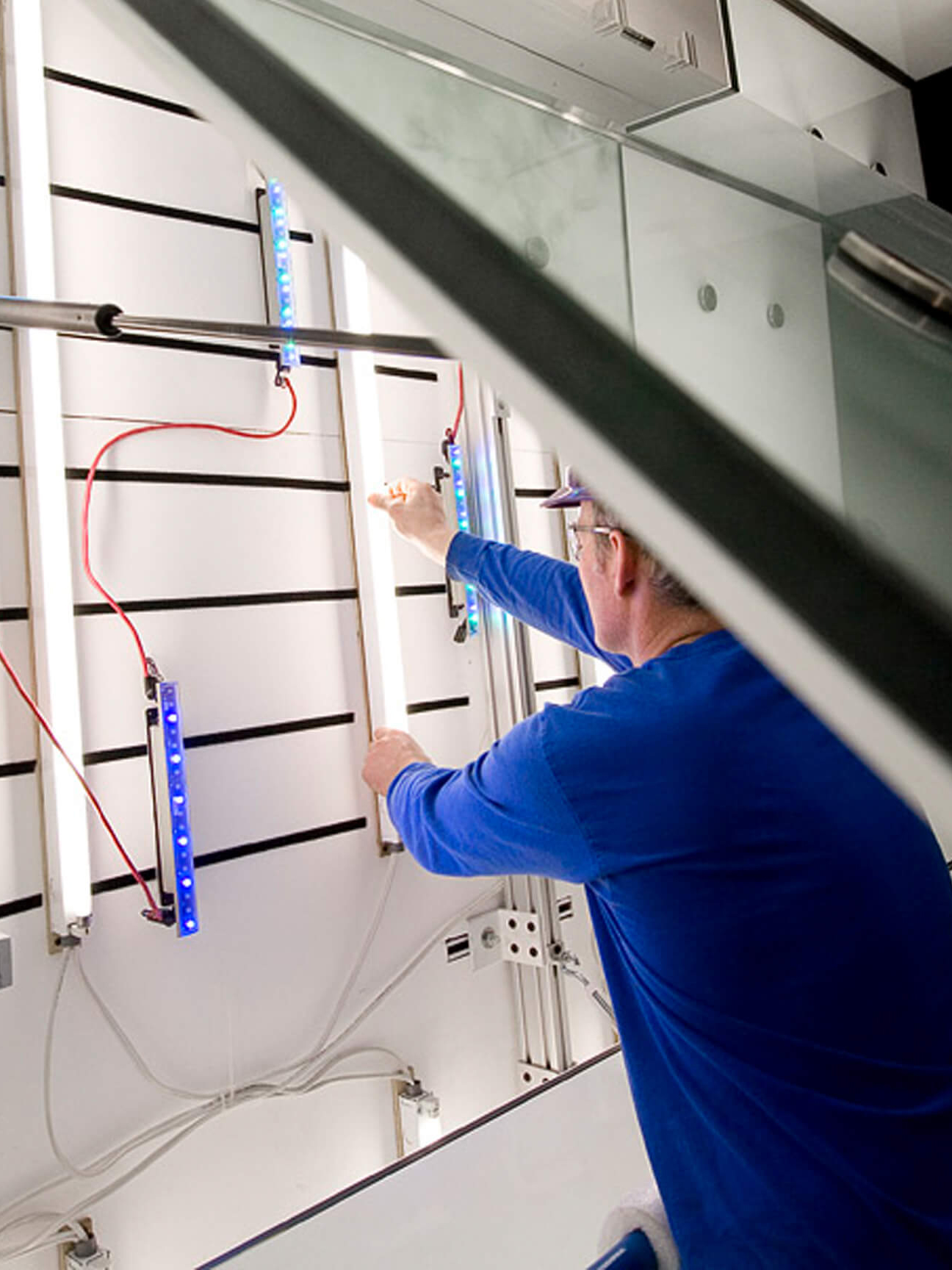
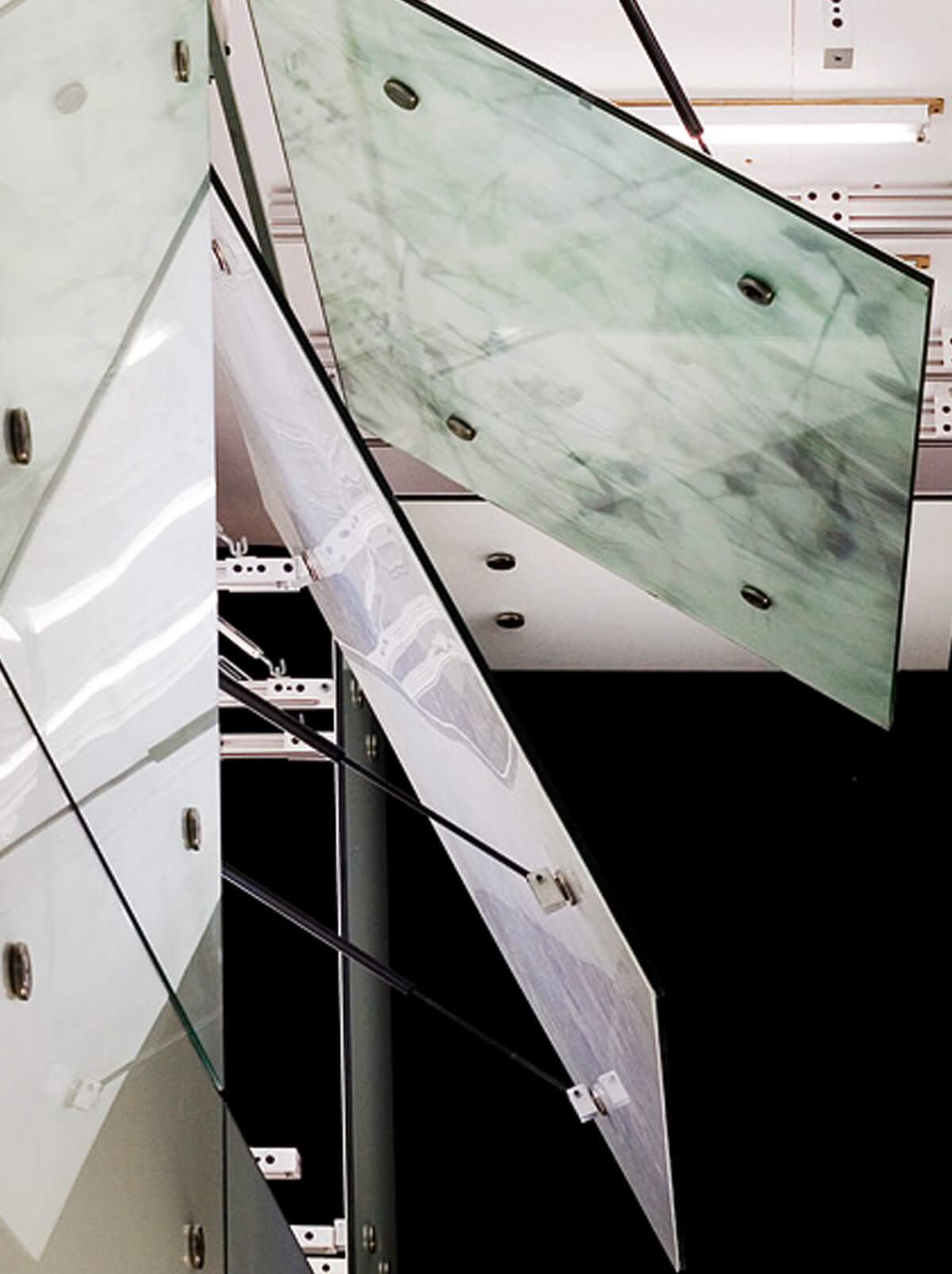
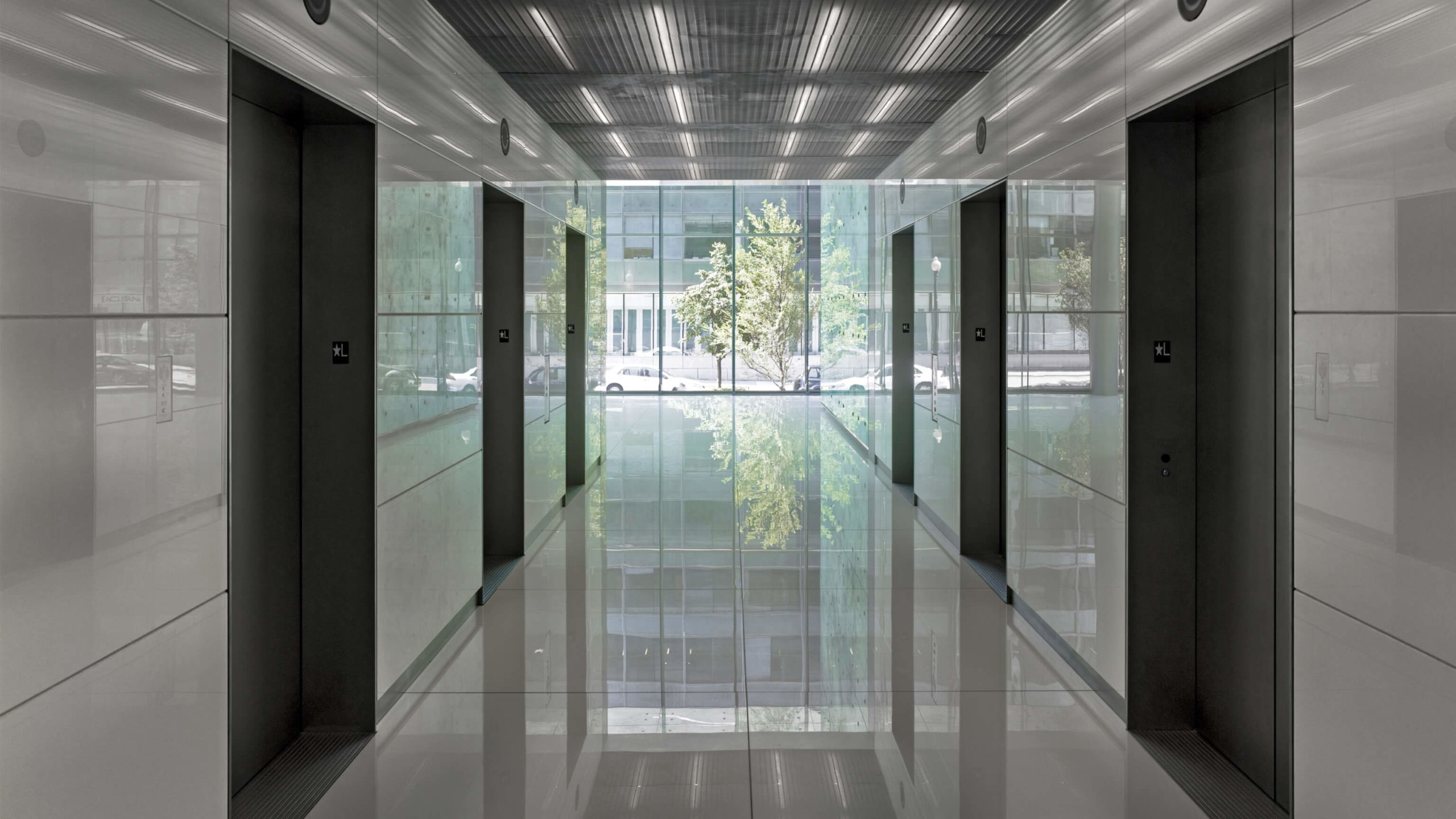
Building was the recipient of the 2010 Washington Building Congress Craftsmanship Award.
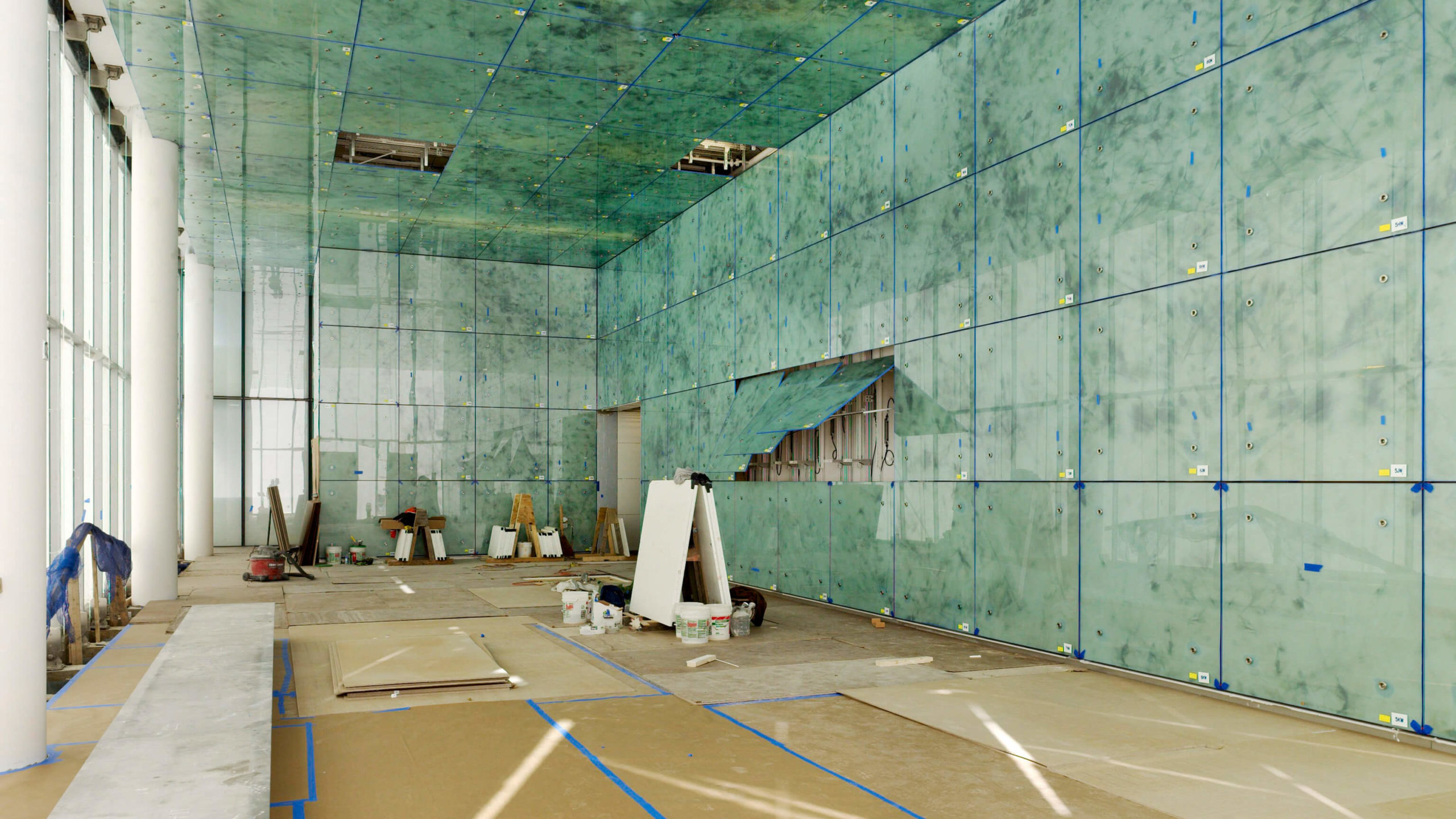
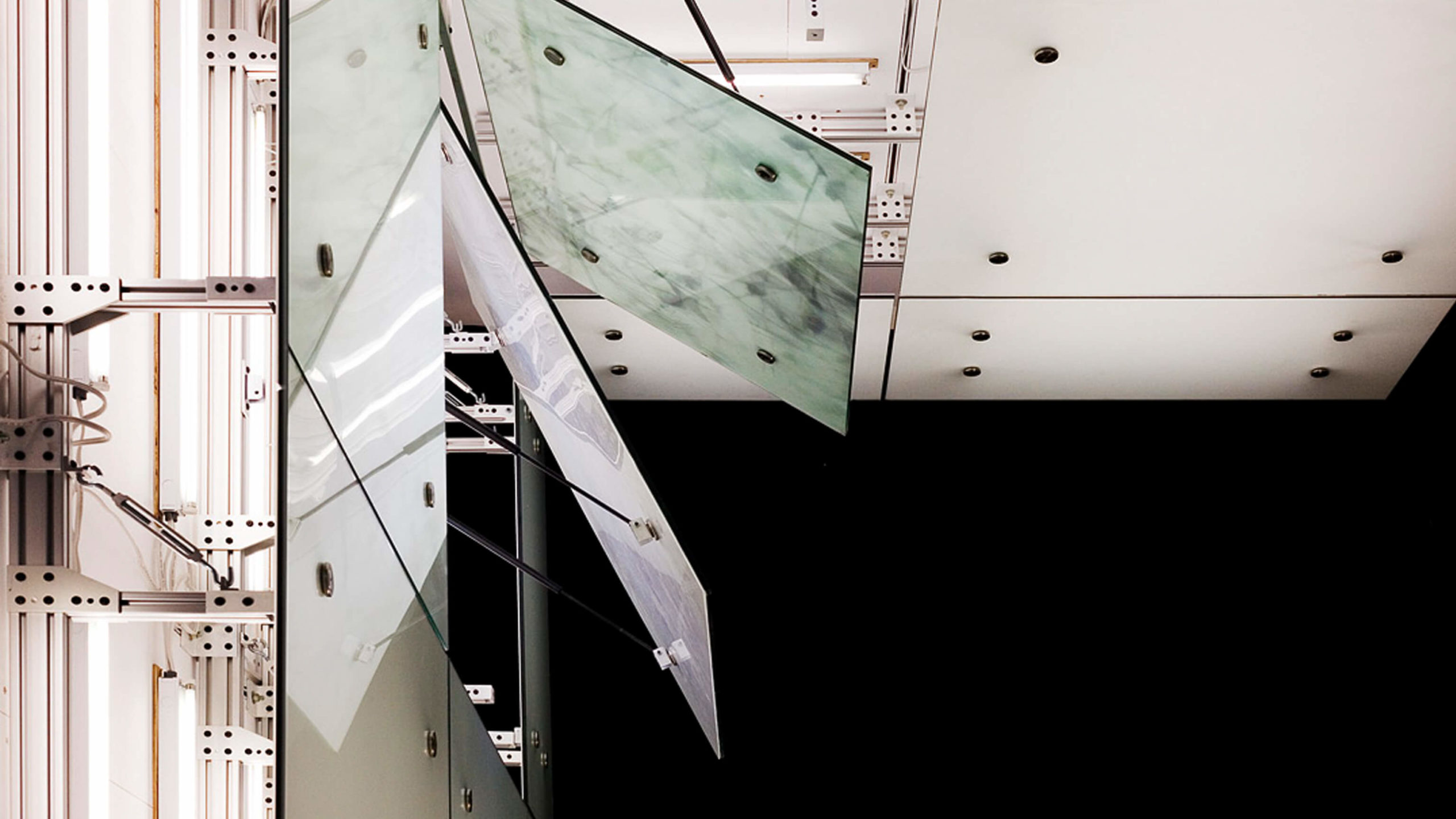
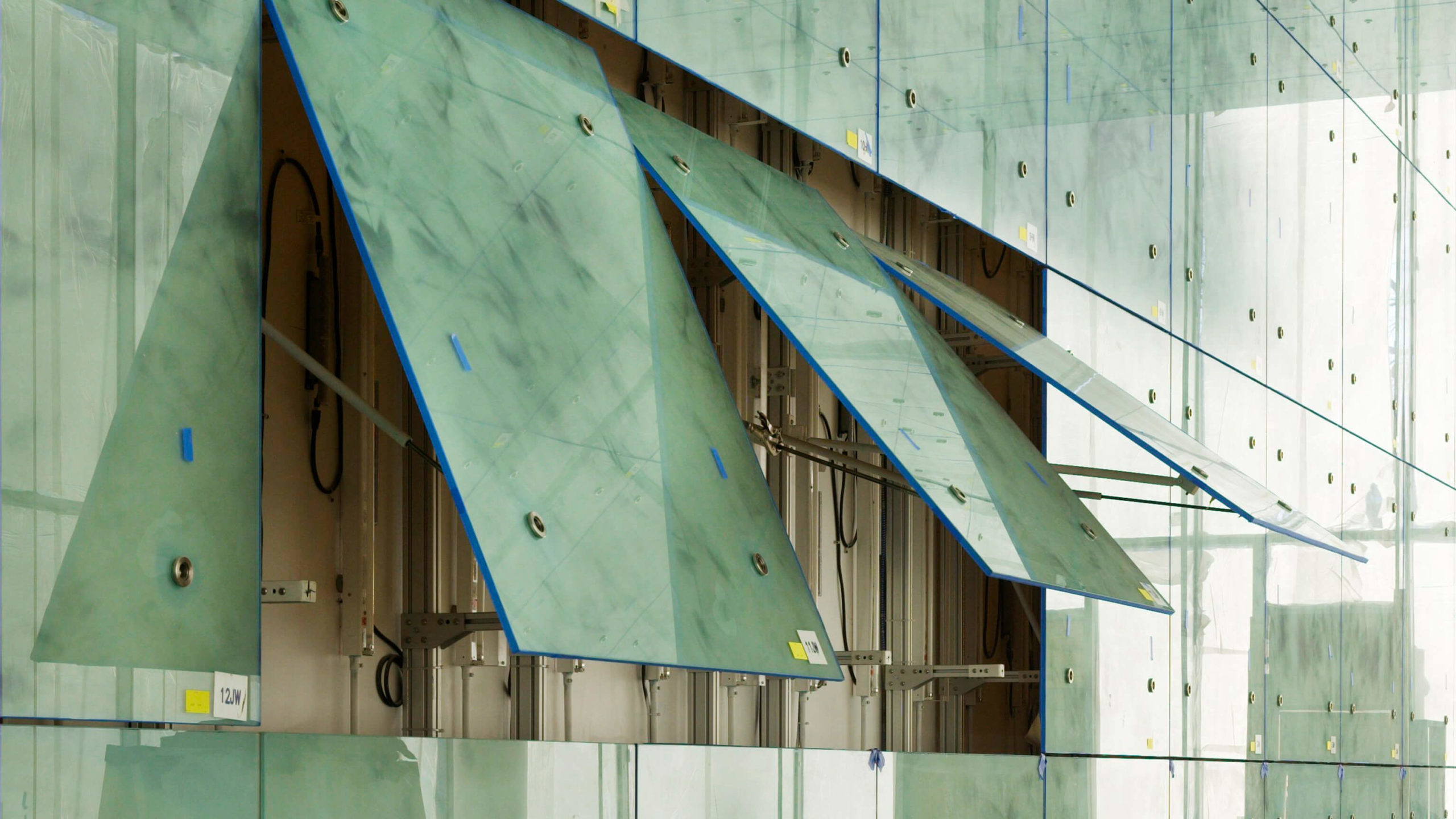
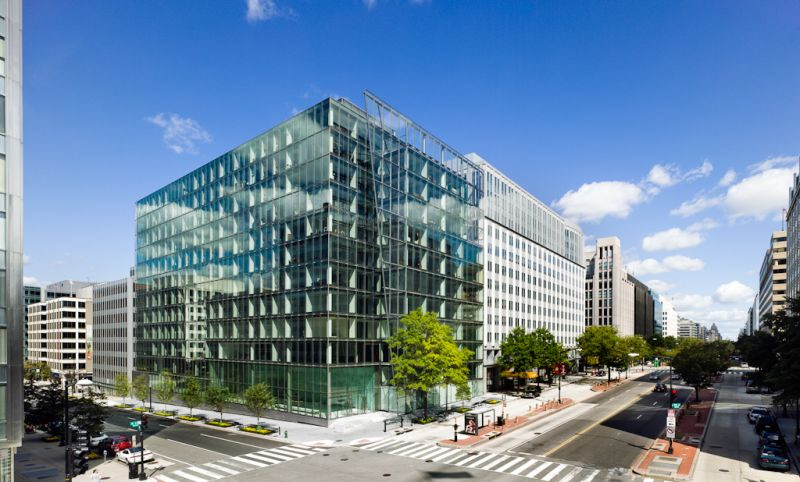
We were excited to work with renowned architects Murphy/Jahn (now Jahn, in Chicago) on this technically challenging bespoke light sculpture and entrance lobby fit-out for a prestigious, award-winning office building in Washington DC’s business district.
Synergi was involved in every stage of the project, from research and development, cost engineering, design, engineering, production of mock-ups and manufacture, right through to final install. The architect’s concept required almost 200 operable glass panels, each laminated with its own unique film pattern, to cover the ceiling and walls of the entrance lobby, forming a mosaic depicting an impressionist forest scene with computer-controlled LED lights providing a sense of movement. Finding a way to combine aesthetics, functional operation and structural integrity drew on our team’s expertise and wealth of experience, developing practical and innovative solutions to meet this unique set of needs and solve various technical challenges.
